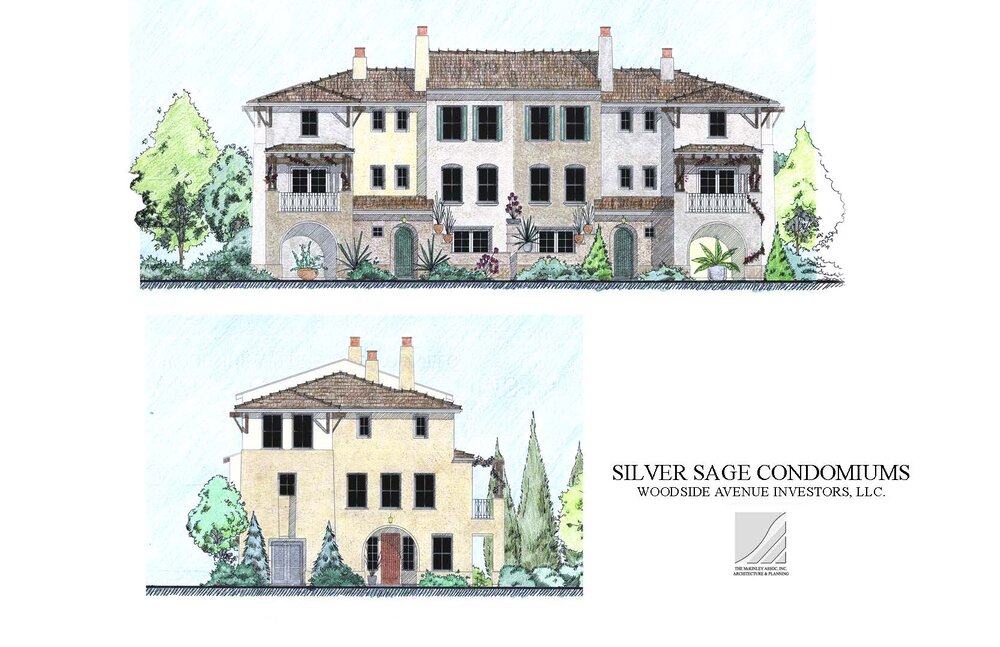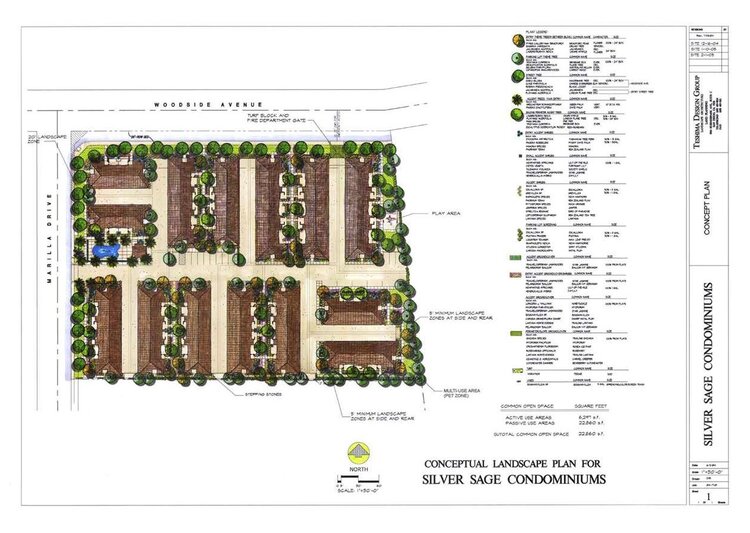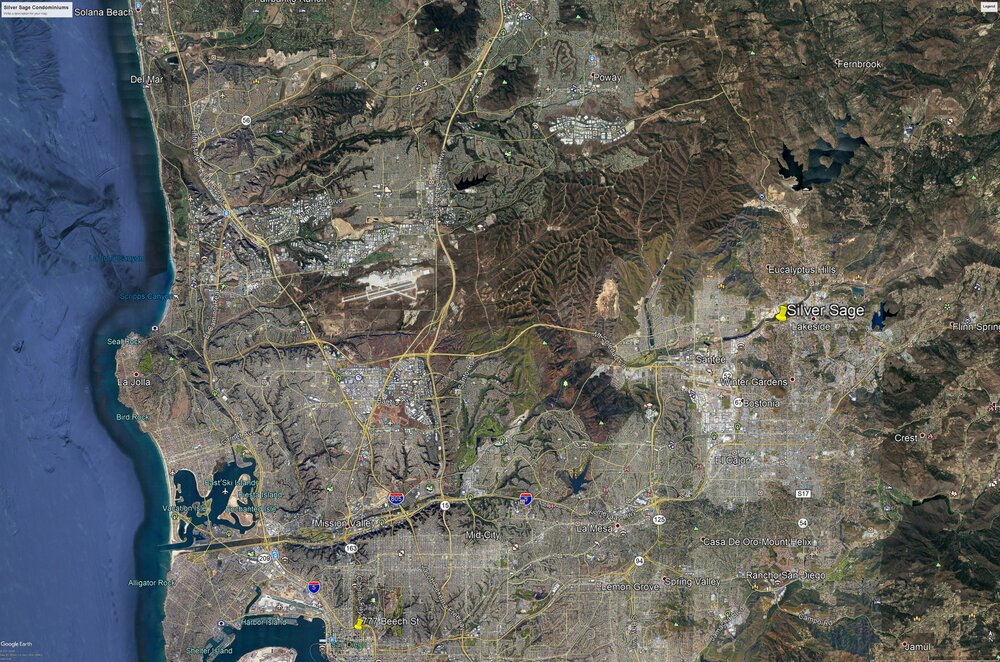

Previous
Next
Project Description
Address: 11717-46 Woodside Avenue, Lakeside, CA
APN’s: 382-220-01
Area: approximately 4.03 acres
Entitlements: re-zone from C-36 to C-34 to allow primary residential and 3-story height; Site Plan R04-019 to provide compliance with community design guidelines; Tentative Map 5396 to subdivide 1 legal lot into condominiums; and Environmental Study ER 04-14-033 to comply with CEQA
Existing Use: Vacant
Utilities: Gas & Elect.; SDG&E
- Water: Lakeside Water District
- Sewer: County of San Diego
- Telephone: AT&T
- Cable: Cox

Proposed Project Description
No. Homes: 80
Home Types:
- Plan 1 2br/2.5ba 2 car garage 1,438 s.f. 22 units
- Plan 2 2br/2.5ba 2 car garage 1,458 s.f. 29 units
- Plan 3 3br/3.5ba 2 car garage 1,529 s.f. 29 units
Density: 19.85 dwelling units per acre
Bldg. Height: 35 feet
No. of Stories: 3
Parking: 177 total spaces
- 160 residential garage spaces
- 17 residential guest spaces