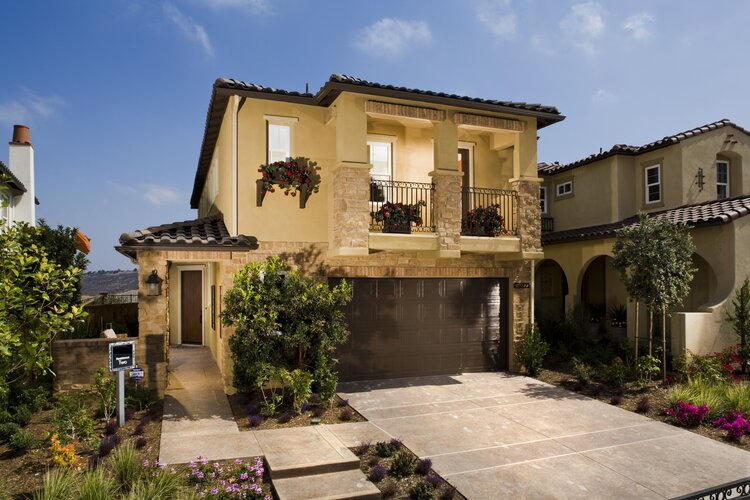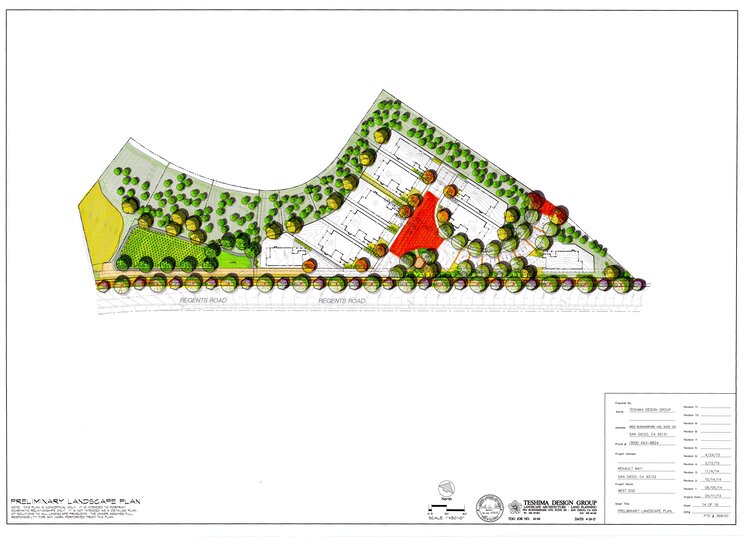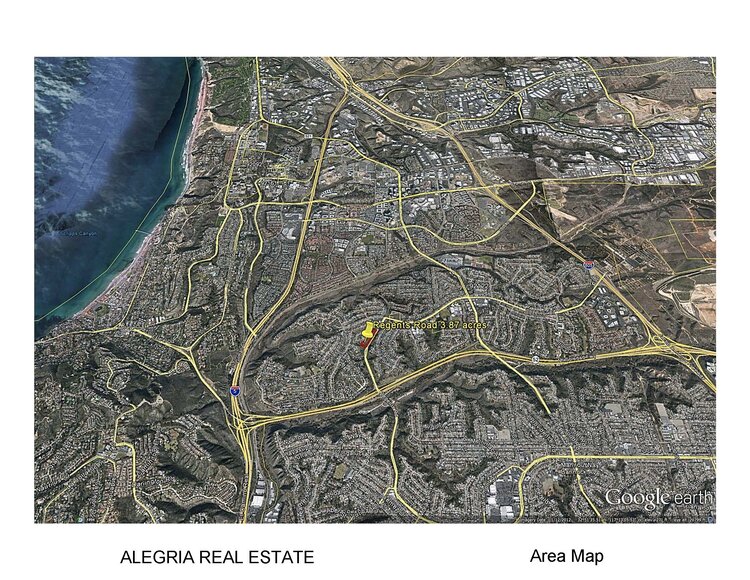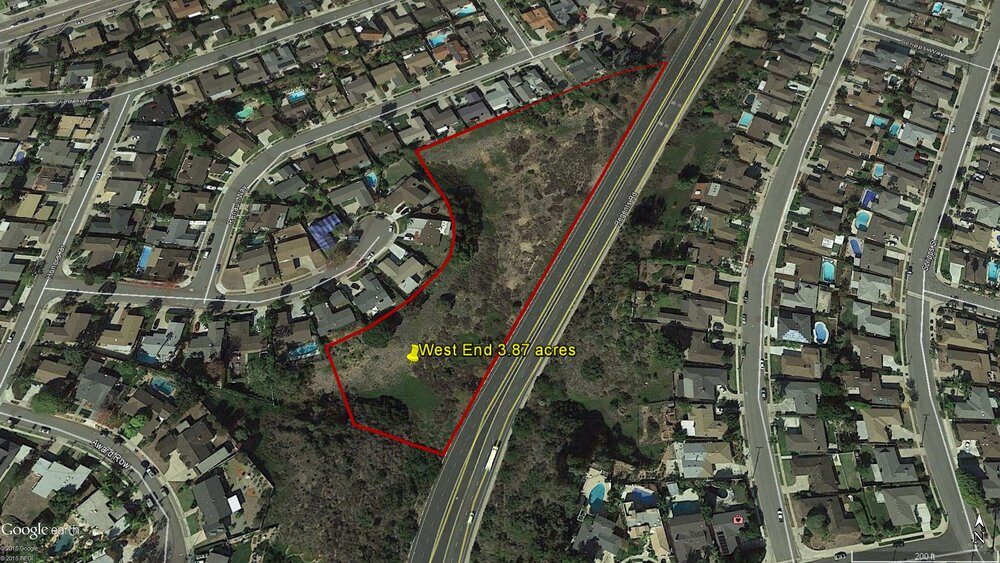

Previous
Next
Project Description
Address: Southern terminus of Renault Way, San Diego, CA
APN’s: 670-180-01
Area: approximately 3.87 acres
Entitlements: Vesting Tentative Map No. 1416887, Site Development Permit No. 1302049, Site Development Permit No. 130250 and Final Mitigated Negative Declaration in the RS-1-7 zone of the University Community Plan area in the City of San Diego approved by the Planning Commission on June 18, 2015 by resolution nos. PC-4708-2 & -3
Existing Use: vacant land
Utilities: Gas & Elect.; SDG&E
Water: City of San Diego
Sewer: City of San Diego
Telephone: AT&T
Cable: Cox


Previous
Next
Proposed Project Description
No. Homes: 9
Home Types:
- Plan 1 Plan 1 4br/3ba 2 & 3 car garage, 2,542 s.f. – 5 units
- Plan 2 4br/3.5ba 3 car garage, 2,807 s.f. – 4 units
Density: 2.33 dwelling units per acre
Bldg. Height: 25 feet
No. of Stories: 2-story
Parking: 45 total spaces
- 24 residential spaces
- 4 residential guest spaces
- 18 driveway spaces